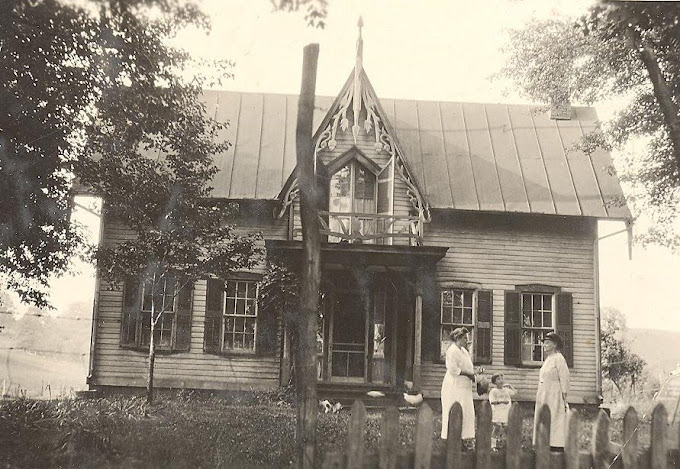Host of mostly one of a kind photographs collected at estate sales, junk shops, and well pretty much anywhere!
It's a house out of a dream!

Unknown Carpenter Gothic home
Saturday, December 31, 2011
Two postcard views of King's Hill mansions - Homes identified!
The first postcard at left shows The still extant Theodore B Wilcox residence. In the distance you can see the turret on the William Honeyman Residence and a pair of Tudor dormers on the Adolfe Wolfe REsidence. Both the Wilcox and Wolfe residences were replaced by the King Tower. The second postcard shows another view of those houses. All three of these houses were designed by Whidden & Lewis. Both postcards are taken on King Avenue in Portland, OR.
Tuesday, December 27, 2011
Ladder Truck #4 - Portland, Oregon
I found this photo on ebay. The seller said he was told by a historian that this photo was taken in front of 302 SE 3rd Ave. That would put this at the intersection of SE 3rd and Pine. The building in the background at right looks like it might have cast iron elements but it does have wood clapboard siding on the side so I'm not really sure that that was done. My book about cast iron architecture in Portland does not have any examples of East Portland cast iron which is unfortunate as there are some stunning examples in existence today which of course leads me to believe there were lots more in the past. Suggestions welcome.
Wednesday, December 14, 2011
3 surviving buildings from the Catholic Paulist Fathers - Portland, OR
Before the first St. Philip Neri Church was completed the Paulist Fathers were housed in the Graziano home on Division Street. It was moved to near the corner of SE 21st and Clinton to make way for a New Seasons grocery store. Today it is a restaurant and apartments and has an added 3rd story. The second photo shows the original St. Philip Neri Church built between 1913-14. Today it appears much the same and can be seen in it's original location at the corner of SE 16th Ave and Hickory Street in Ladd's Addition. The last surviving structure is The Rectory which is also at it's original location on Tamarack Street between Hickory St and Division St. All of these images were taken from a 1938 Paulist Julilee publication in my personal collection.
Simple house with massive and tall double hung windows + shutters
Aside from those awesome sleeves, this photo captures a pretty wonderful old house. Simple but very pretty. Amazing tall windows with shutters. Small stoop cover. I wish I had a photo of the back. Looks like some interesting windows back there.
Subscribe to:
Posts (Atom)










